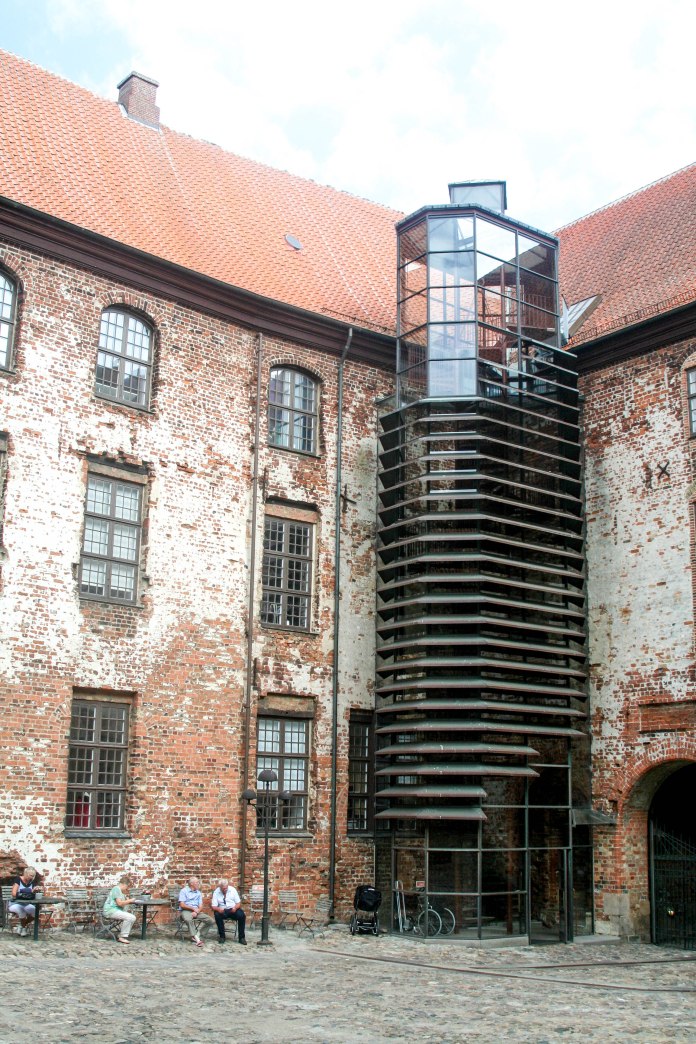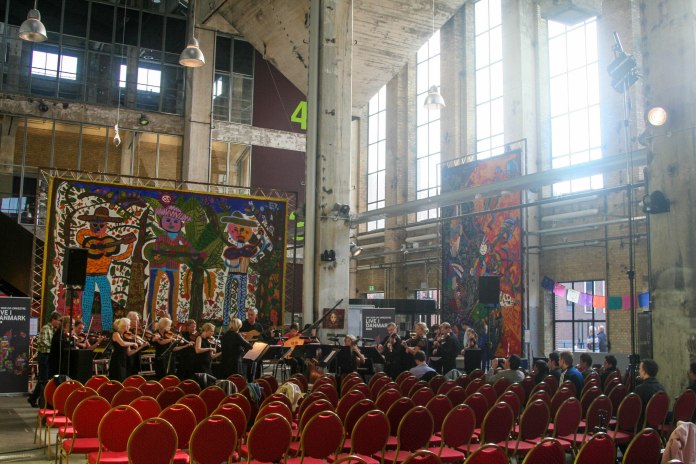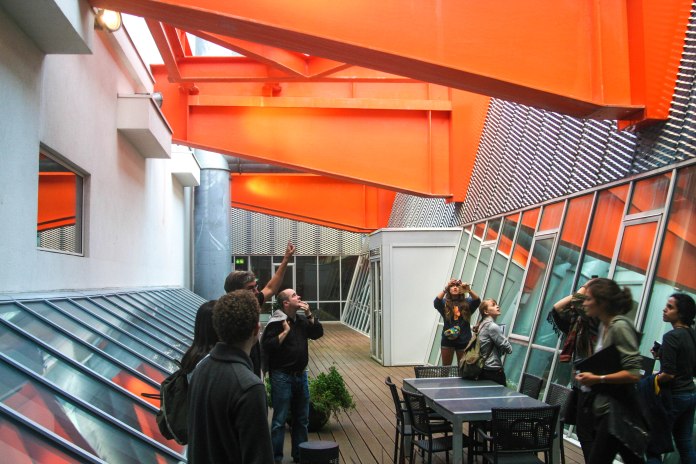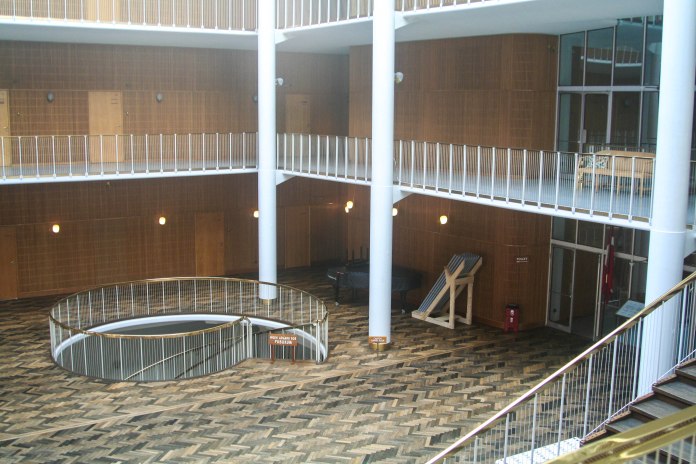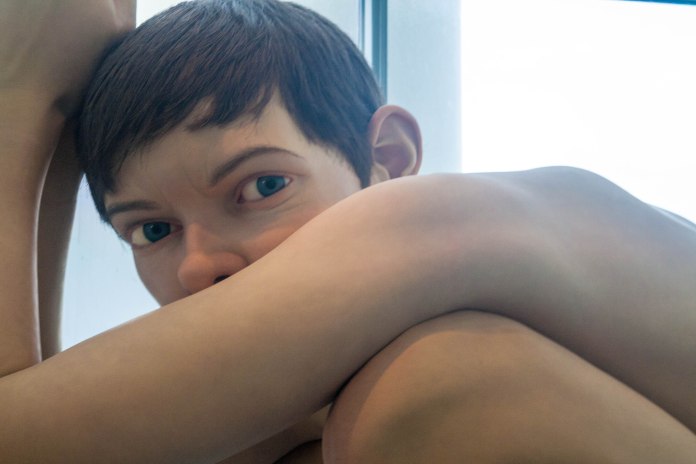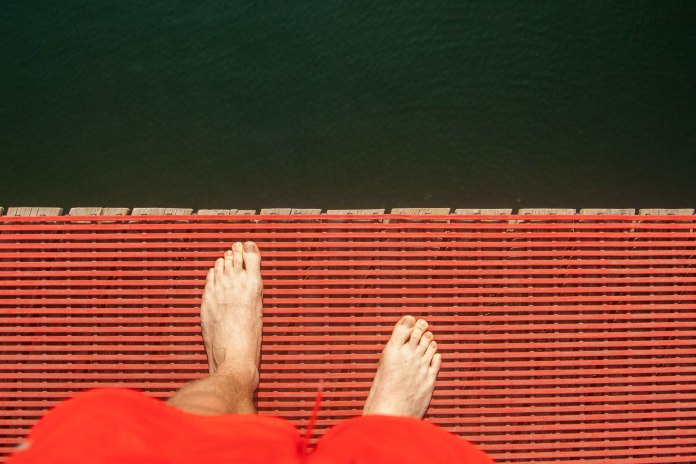My apologies for missing last week’s post; I have been busy. More specifically, I have been hard at work on my first architecture project. Assignment One began right after I arrived, and stretched up until this past Wednesday. Of course I put off all of the work until the last minute, then busted it out in true block plan style . The studio became my home last weekend. I was in the studio for a solid 36 hour period at one point, excluding shawarma and bakery runs of course. Wednesday afternoon I presented my design to three professors and nine students. In this post I will walk you through my project, showing all of the diagrams, drawings, plans, sections, and the model I made for the presentation. Any questions or comments would be much appreciated.
Assignment
-Design a student residence for a certain kind of student (architecture, music, film, natural science, dance, philosophy, etc.)
-The unit is 4 meters wide, 6.6 meters long, and 5 meters high. Plus a 4m X 2m balcony
-Each student in my studio (there are nine of us) had to design one of these units, which would fit into a larger framework to form a kollegium (Danish version of a dorm building).
-The kollegium contains communal spaces for shared activities. We chose the function of these communal spaces as a group. The communal spaces include kitchens, study rooms, a sauna, and an art studio. This diagram shows the layout of the kollegium. My room is titled “Cubic”.

Kollegium Layout
Site
-We took a class field trip to visit the proposed site for our kollegium: an area of Copenhagen known as Holmen. Within the area of Holmen, which was developed as the base for the Danish navy, we were working on an island called Arsenalø. I marked the site on my map from my bike trip around Amager.
-This diagram illustrates the views out from my room.

Intent
I chose to design for a dancer.

My core concept in my design was making a small space feel large. I wanted to create a flexible space where a dance student could dance, entertain, create, rest, and rejuvenate. In order to maximize dance space, make a small space feel large, and allow for ownership of the space, my top priority was to create an open floor plan. Bringing natural light into the space and capturing the view of the canal were also key goals.
Space
The space is broken up into 3 masses. The sleeping cube, the bathroom, and the music box. The sleeping cube hangs from the ceiling and is open on both ends, creating an intimate space to rest with great views out to the canal. The bathroom is also a cube and is a place for a dancer to soak his or her tired bones. The music box is for bumping some tunes to dance to and is integrated as part of the stairs. The following two diagrams show these three masses.


axonometric drawing showing masses and voids
In designing a room for a dancer, I sought to create a space that allowed for creative movement. Large sliding glass doors and continuity of materials in the wood floor on the south side of the room allow for free movement between the interior and the exterior.

Materials
Exterior: The northern facade is entirely made up of glass block. In this material choice I was inspired by the Maison de Verre in Paris, which I studied in my 20th Century Architecture course at Colorado College. The translucent material allows in a beautiful quality of natural light while still preserving privacy. I thought this would be appropriate for the northern facade because it is where there is public access to the unit. The southern facade would be made of glass, to capitalize on sunlight and views of the canal. While I was worried about having too much glass on the southern side because of heat gain, my professors informed me that in Copenhagen this would only be an issue for one month of the year, and that the benefit of maximizing natural light during the long winters outweighs the cons.
Interior: I chose beech wood for the flooring. This choice was inspired by the Århus Rådhus by Arne Jacobsen, which I visited on my study tour to western Denmark. Beech wood produces a gorgeous glow and is also the national tree of Denmark. There is also a large mirror along the eastern wall of the unit. This is essential for dancing and has the added benefit of making a space seem much larger than it actually is.
Plans and Sections
I did these plans and sections in pencil on vellum. Note that the first floor in Europe is actually our second floor. All drawings were originally done in 1:50 scale, although here they are not in scale.




Model and Perspectives
Here is a perspective drawing of the view from inside the sleeping cube.

sleeping cube
Here are photos of the model, built to 1:50 scale.

beginnings

1 facade up

getting there

interior 1

interior 2

view towards the canal

glass block facade by day

by night
Conclusion
Prior to this project, my senior project in high school was my only real experience with architectural design. Once again, I found that designing a space was a wonderful challenge for my brain. The process was difficult and rewarding. Now that I am done and not under a deadline, I see things that I would do differently next time. Feel free to comment below, I would love some feedback!
I hope to post again before I head out to Sweden and Finland for my week long study tour next week. Goodnight from Copenhagen.
































